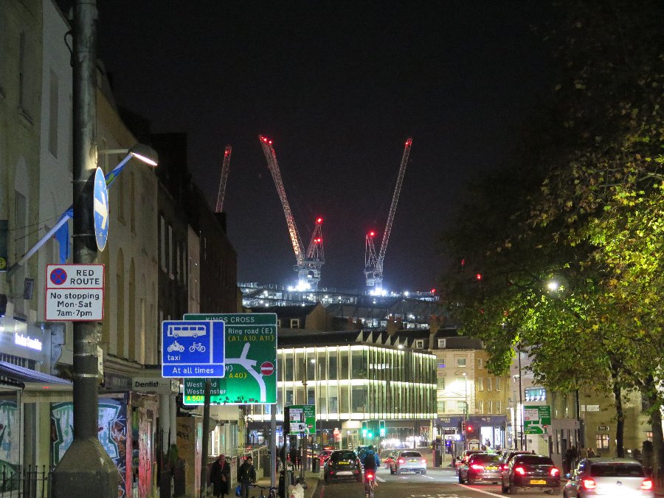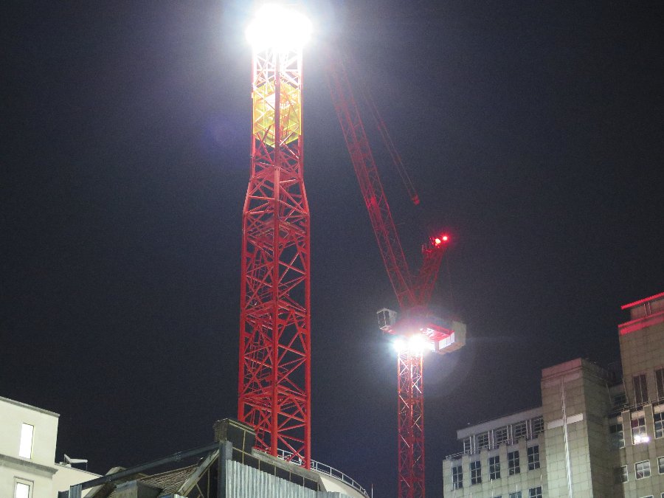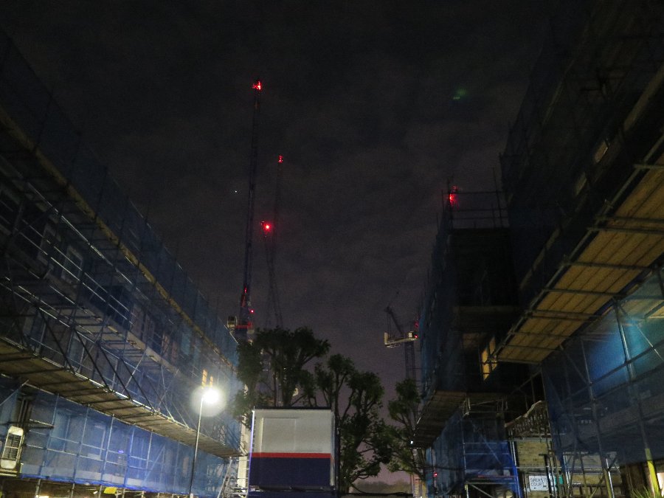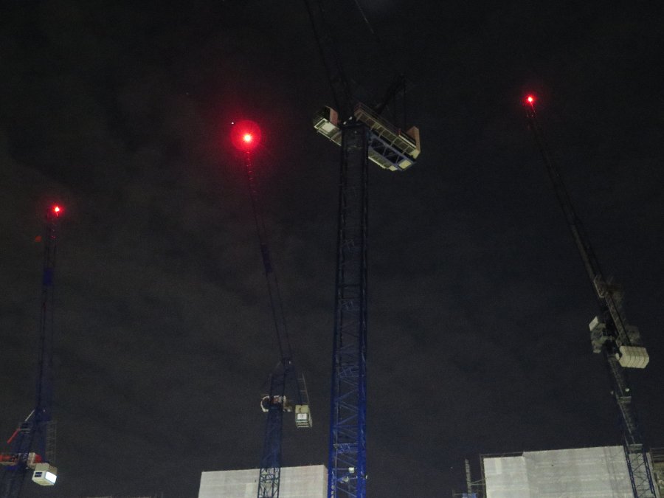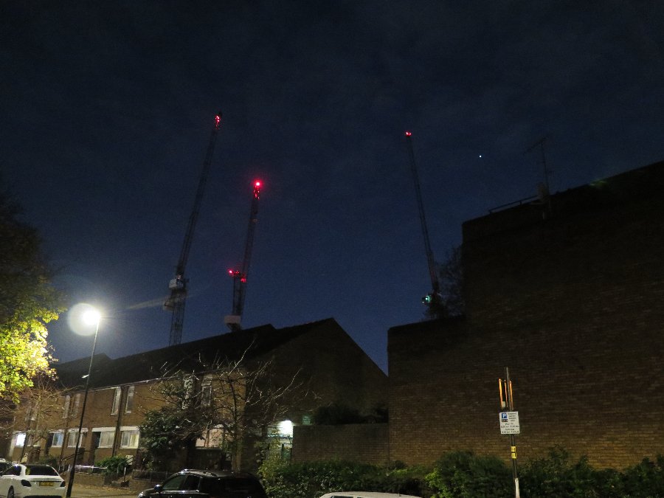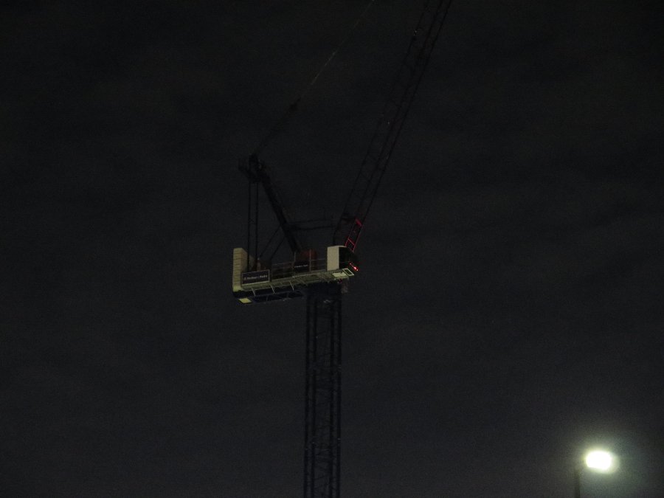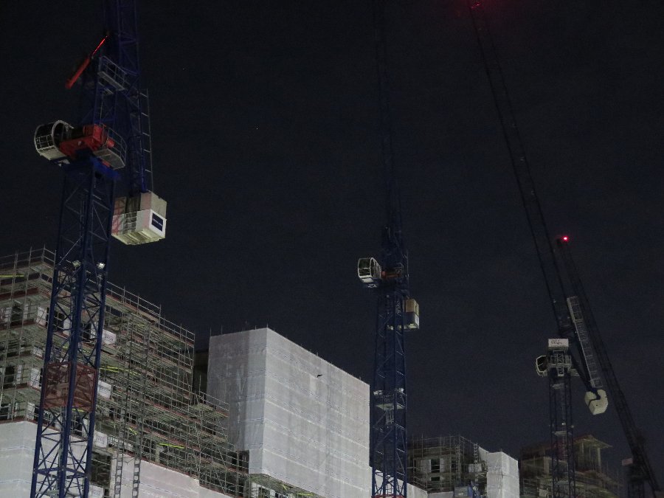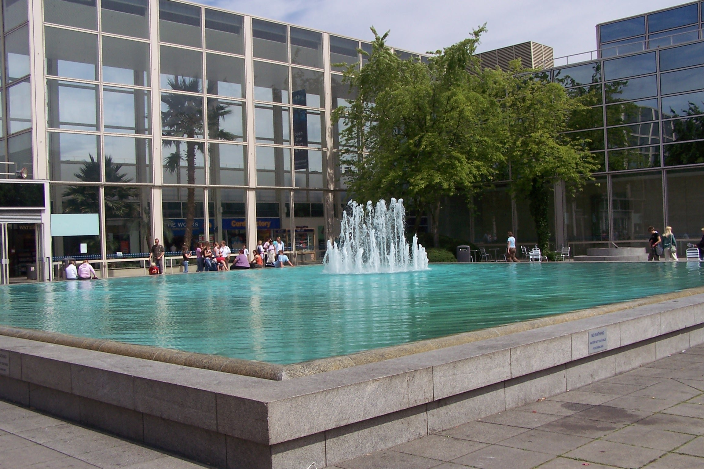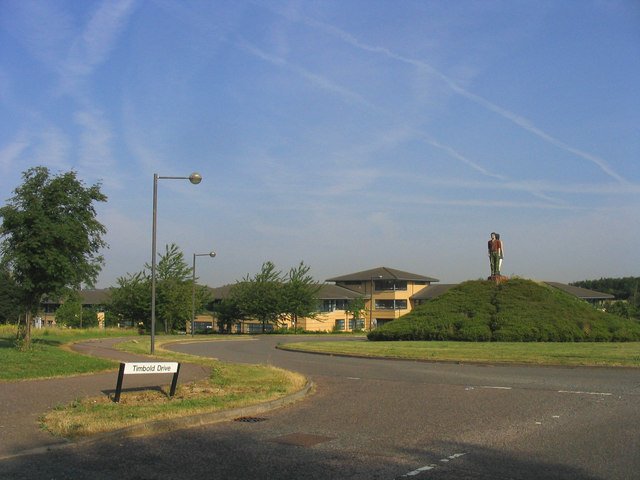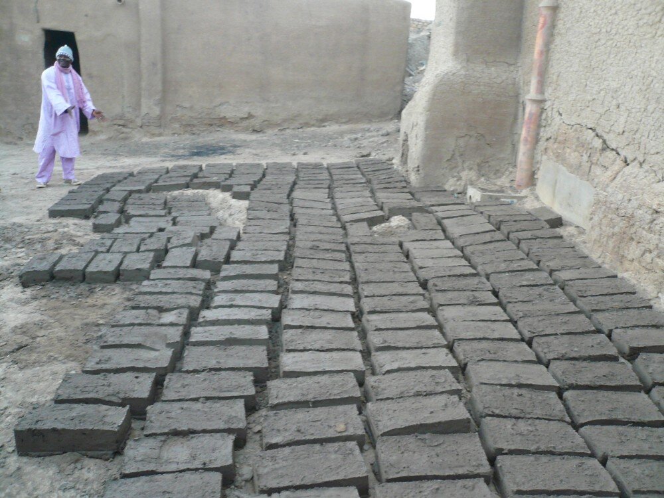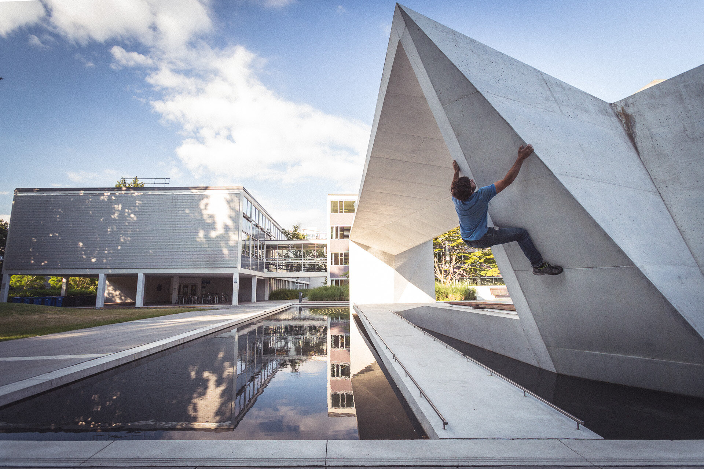By Nicky Torode:
“I can’t BELIEVE we’re leaving the EU,” my 6-year-old wails like he’s jammed his finger in the electric window as we ride, back seat, in a black cab over Croydon Flyover. The taxi driver twists his head, to double-take the young oracle, and veers, fleetingly, to the left. Good job we don’t drive on the right, my inside voice says, not ready just yet, though, for cabbie knowledge.
Wales’s gone, England too. The early morning Brexit referendum results come on the radio, in and out, sleep to waking. We slow down at the lights on the Wellesley Road dual carriageway, slicing East from West. Jake turns to stare at the higgledy-piggledy queue curling outside Lunar House. A Union Jack droops from the staff on Lunar’s identical twin, Apollo. God of twenty-two floors of grey carpet and filed prophecies, ready for second-class dispatch. Two men in high vis vests, clutching clipboards, spit out the building’s revolving door, smiles long gone.
I smile at Jake, squeeze his hand. We’ll look back on this moment, I’m sure, when teachers will ask me when it was that I realised Jake was so special. It was this taxi ride out of East Croydon station, en route to Gatwick, gateway to the world. Well, to Guernsey, at any rate, a hometown of sorts. It was this moment, this ride, through streets edged with shiny high rises, criss crosses of tram tracks and swinging crane arms. Ding! Ding! go the tram cars. Tuk-tuk! Tuk-tuk! go the chorus of pneumatic drills. Digging for a better future.
How you gonna make a dream come true? Sensible sang, Croydon listened. Brutal turned pastel, beanstalks shot up even taller. Toblerone-shaped Saffron Tower, with windows of pinks and lilacs, glints in the morning sun. A giant crocus blooms again in Croh Denu, the Crocus Valley of old.
I lean back into the padded, smells-like-new leather cab seat. Croydon, home for now. Tuk-tuk! go the drills. I stretch out, sigh. My breath on the window throws a ghost-like shroud over Fairfield Halls, South London’s South Bank. Grey walls of halls on land that’s been blessed by wayfarers to the fairs and markets of old. I’m so London, I’m so South, belts out Stormzy from the crackly radio.
We rise up the trunk road, pass the two IKEA chimneys, long-established shrines of Valley Retail Park, and look down on a tangle of Scalextric roads at their feet. Really going up in the world. A smugness warms my chest, like I’ve backed a winner down William Hill’s.
“Muuuuuum,” Jake says.
“Yes, love?”
“What’s the EU?”
The taxi driver, I swear, laughs inwardly. I see you, cab driver, peeping at me in your rear-view rectangle. The Palace furry dice, hanging from the mirror, bounce and bob in cahoots.
My shoulders start jiggling up and down too as we join a tailback on the A23.
***
Nicky Torode is a born-and-fled Guernsey girl who lived in and around Croydon from 2009 until December 2016. She currently lives with her son in the lively coastal town of Hastings UK. She loves writing tales of place and has had a few shorts published (fiction and creative non-fiction). And the ink has just dried on the first draft of her novel These Are The Places. She’s a career and entrepreneurial mindset coach and facilitator of journaling circles.


